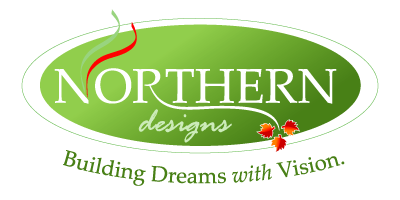Northern Designs Services
Northern Designs specializes in custom residential design. Making your dream a reality means having a designer with architectural flare and vision, along with the clients constant involvement makes the experience exciting and rewarding.
Many of our clients are building a custom home, cottage, or renovating an existing one for the first time. Often they will have a conceptual layout of ideas and what they want, but left trying to put it together. Northern Designs offers a broad range of consulting services to help you achieve your goals and dreams. These services will take you from the conceptual design stage through detailed architectural plans and into construction. Services that are typically required for a project include:
